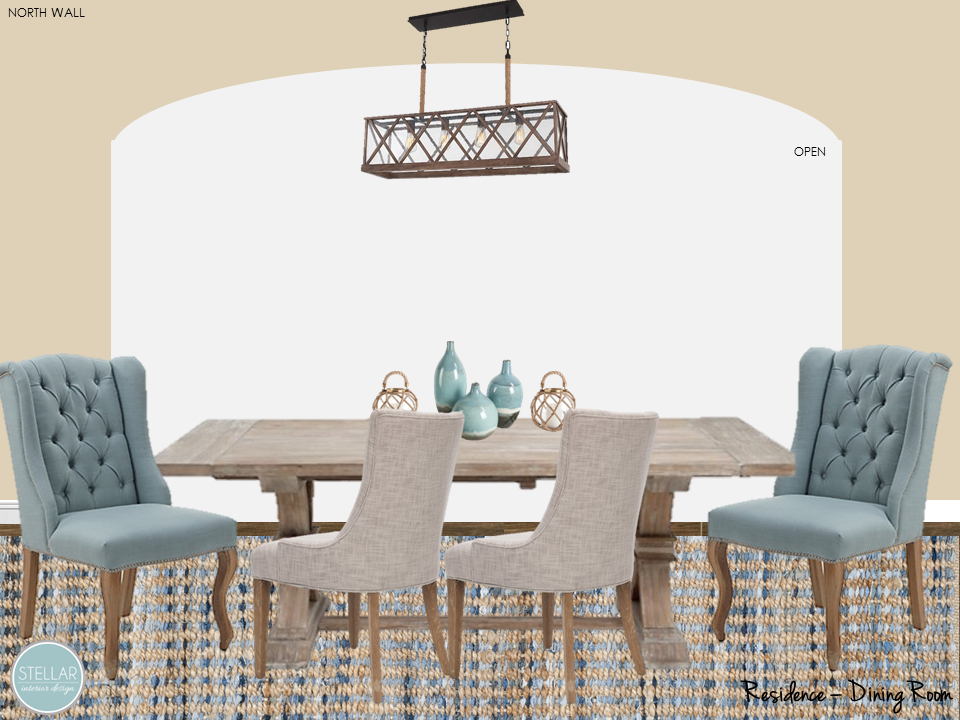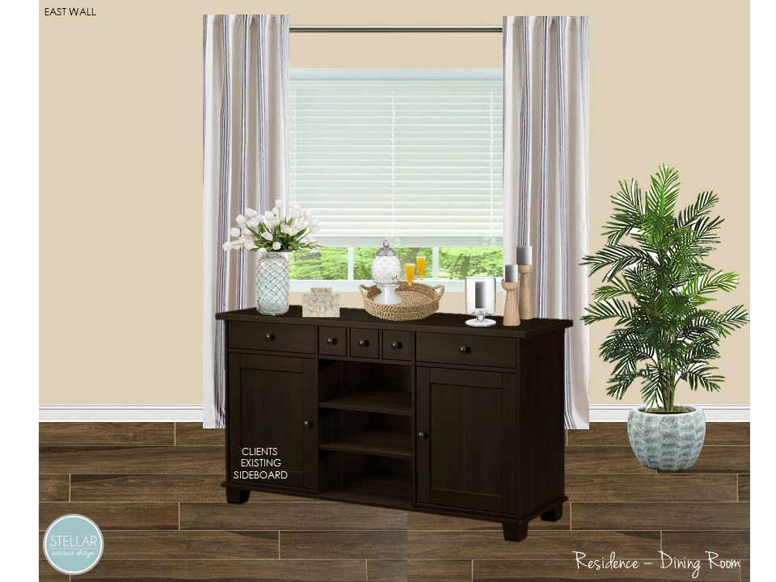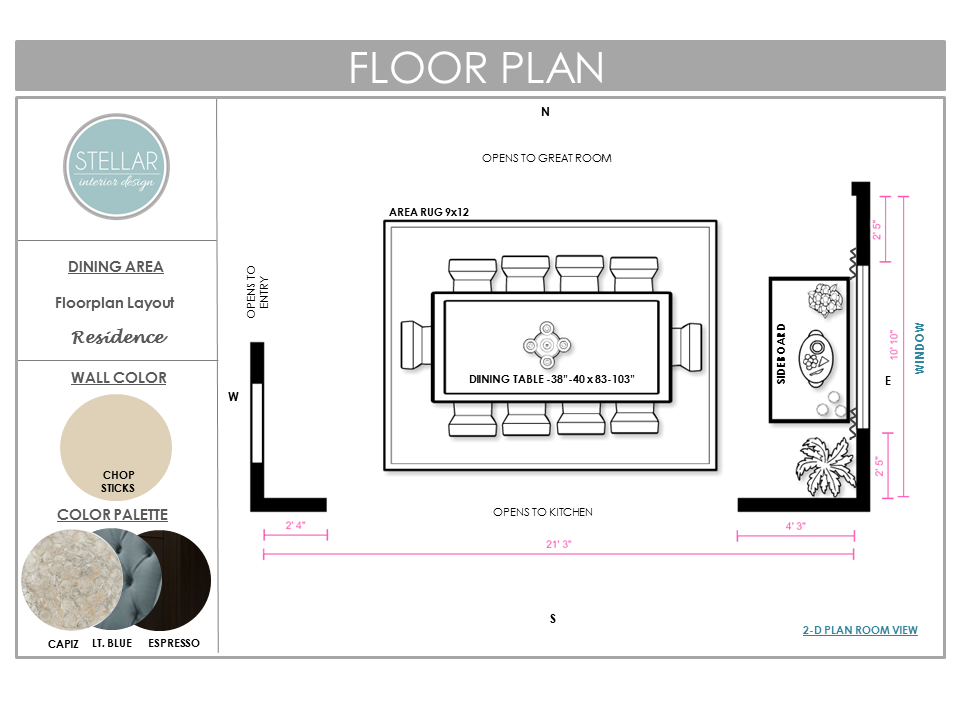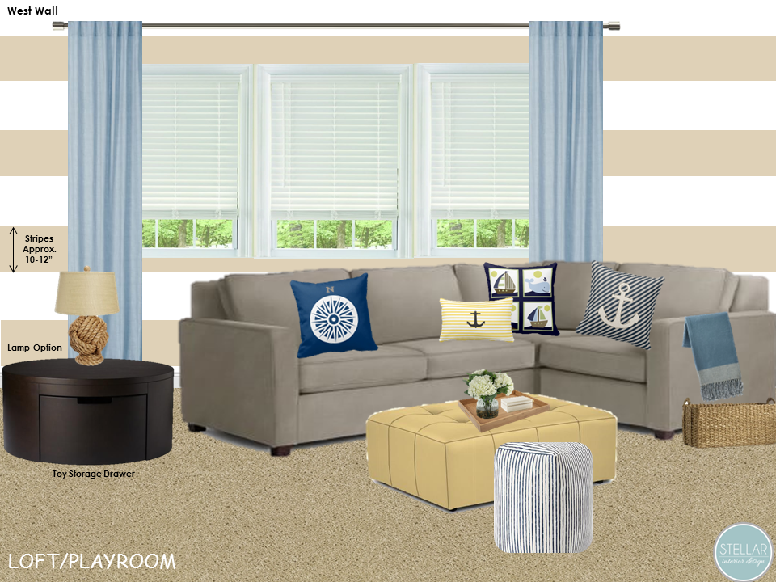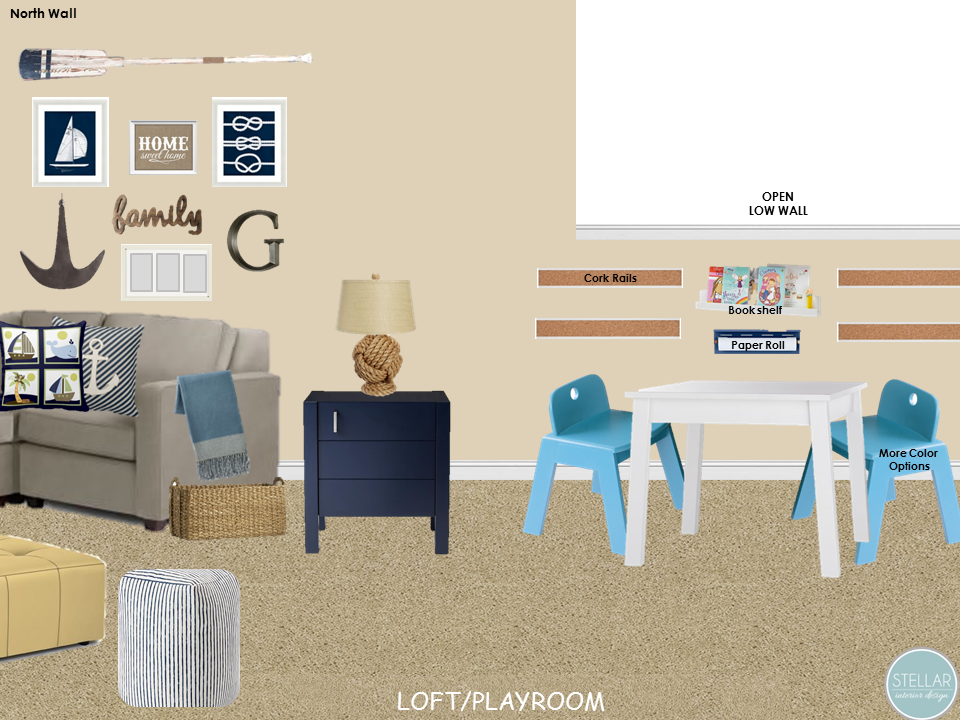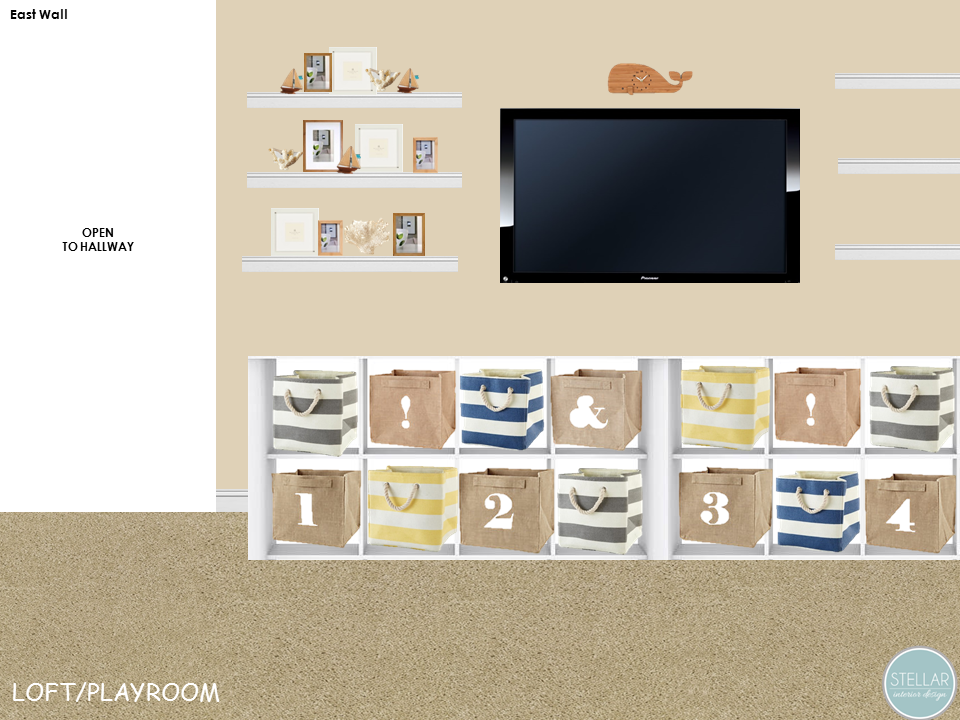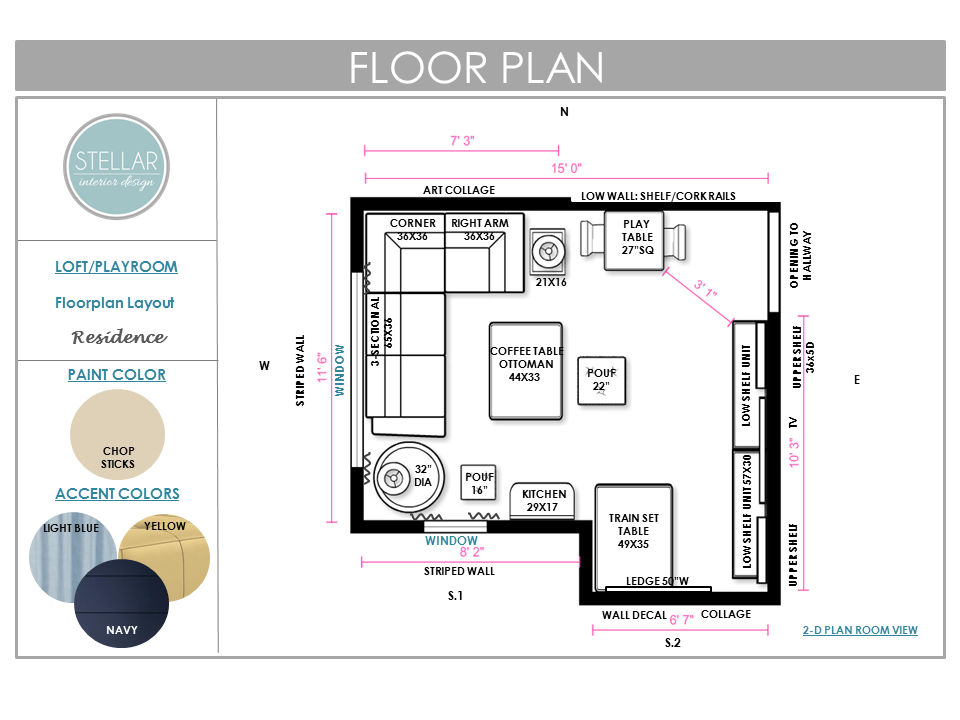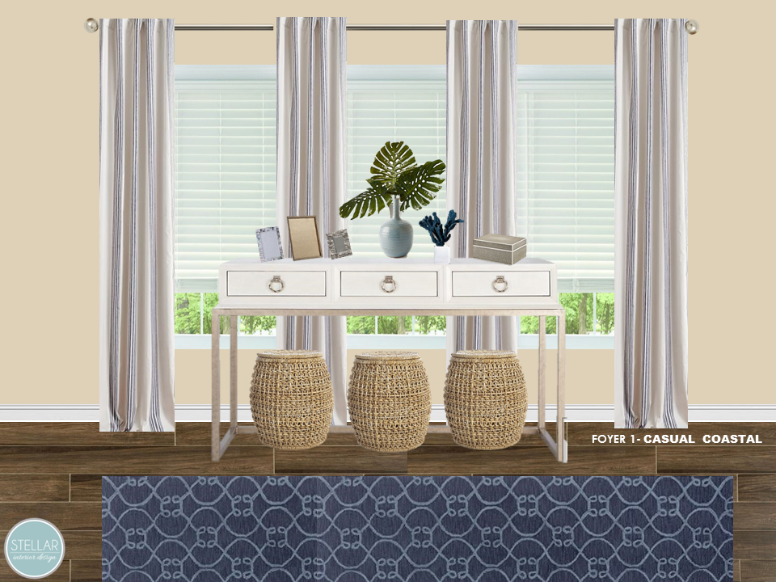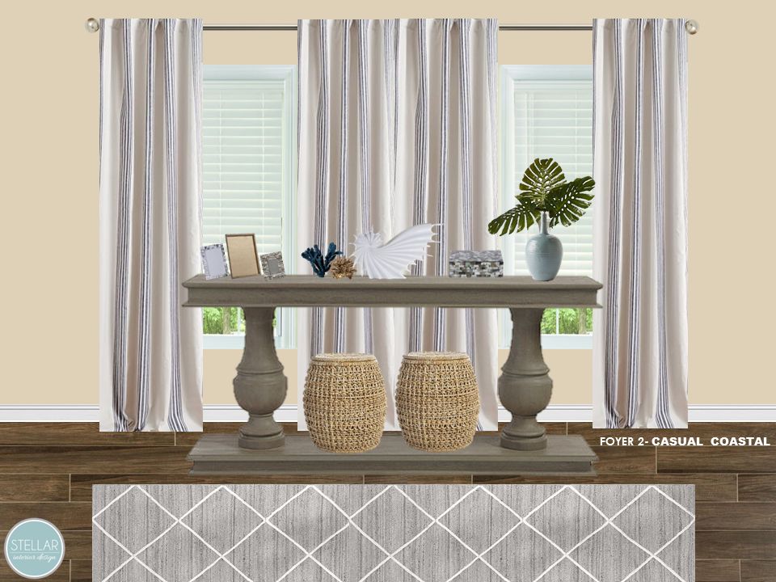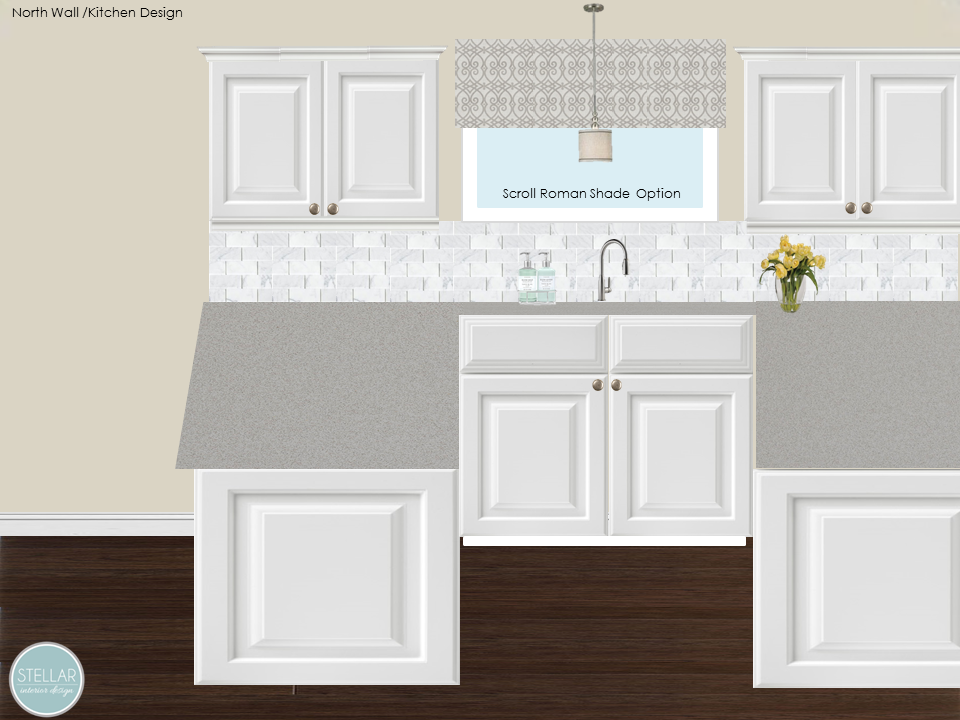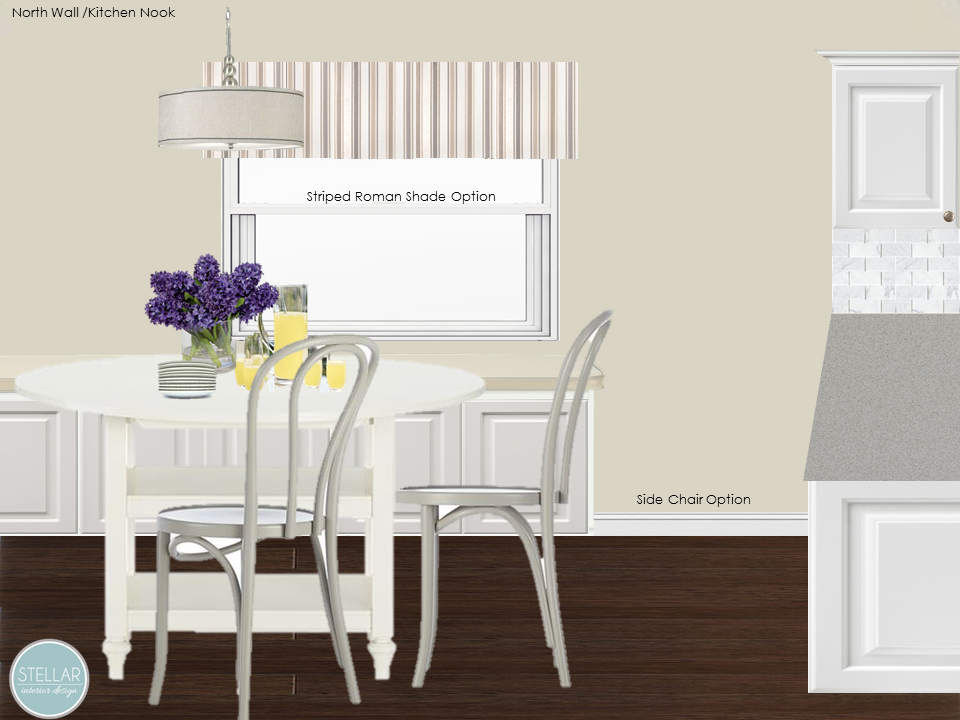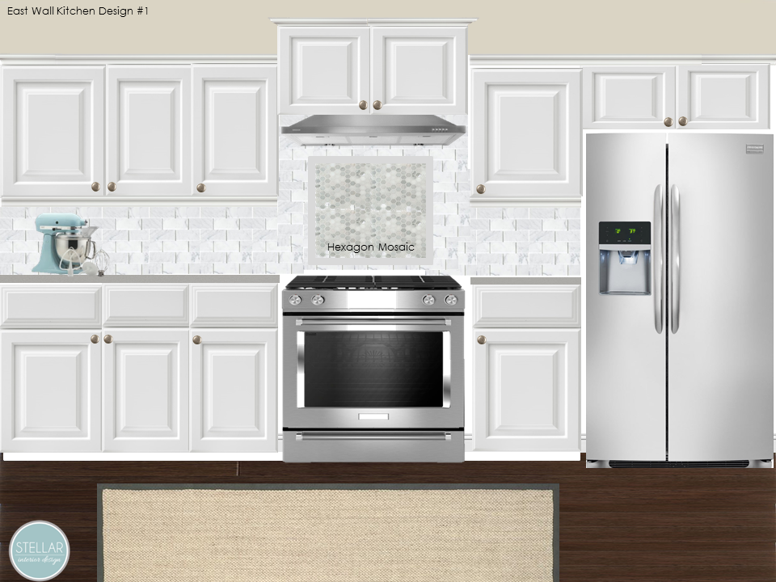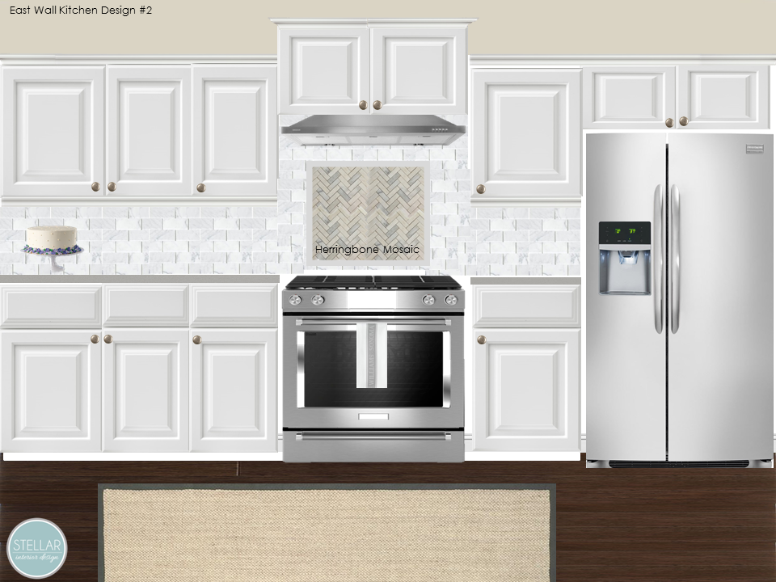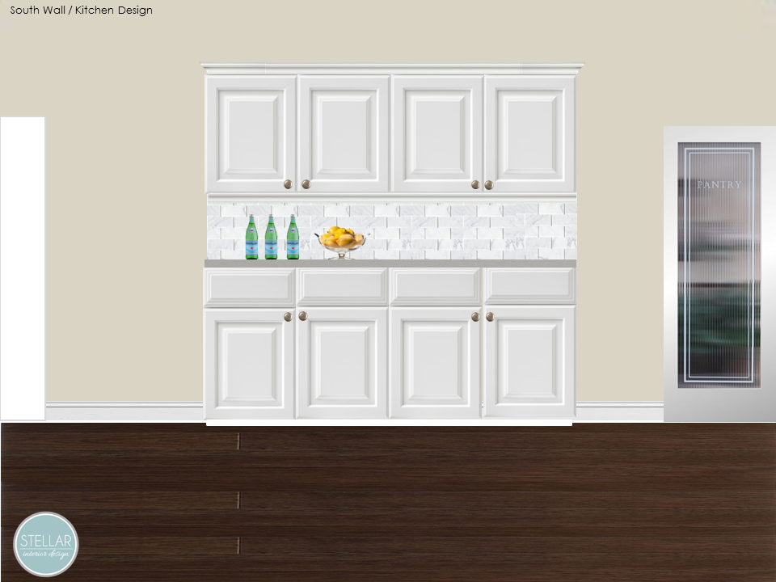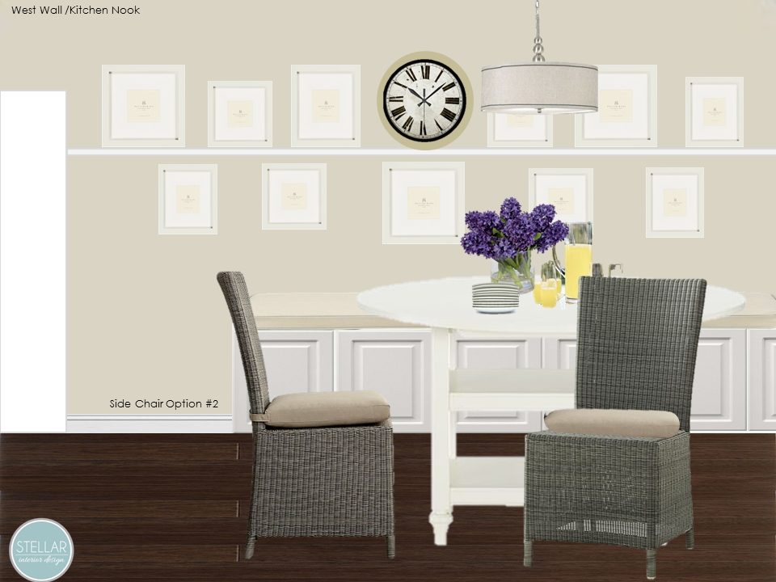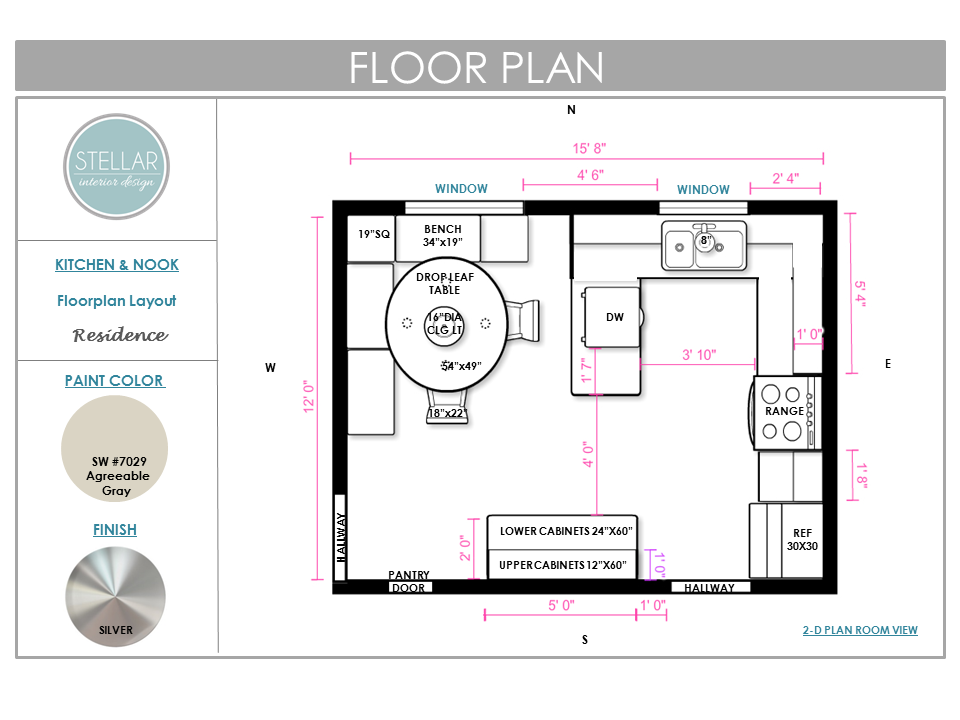Happy New year! I recently finished an e-design client’s little boys bedroom. She was kind enough to allow me to share with all of you the final bedroom reveal. She told me that her son loves airplanes, trains, stars and the colors orange and blue. Her main requests was for him to be able to grow into his room and have an area for reading, doing homework with storage.
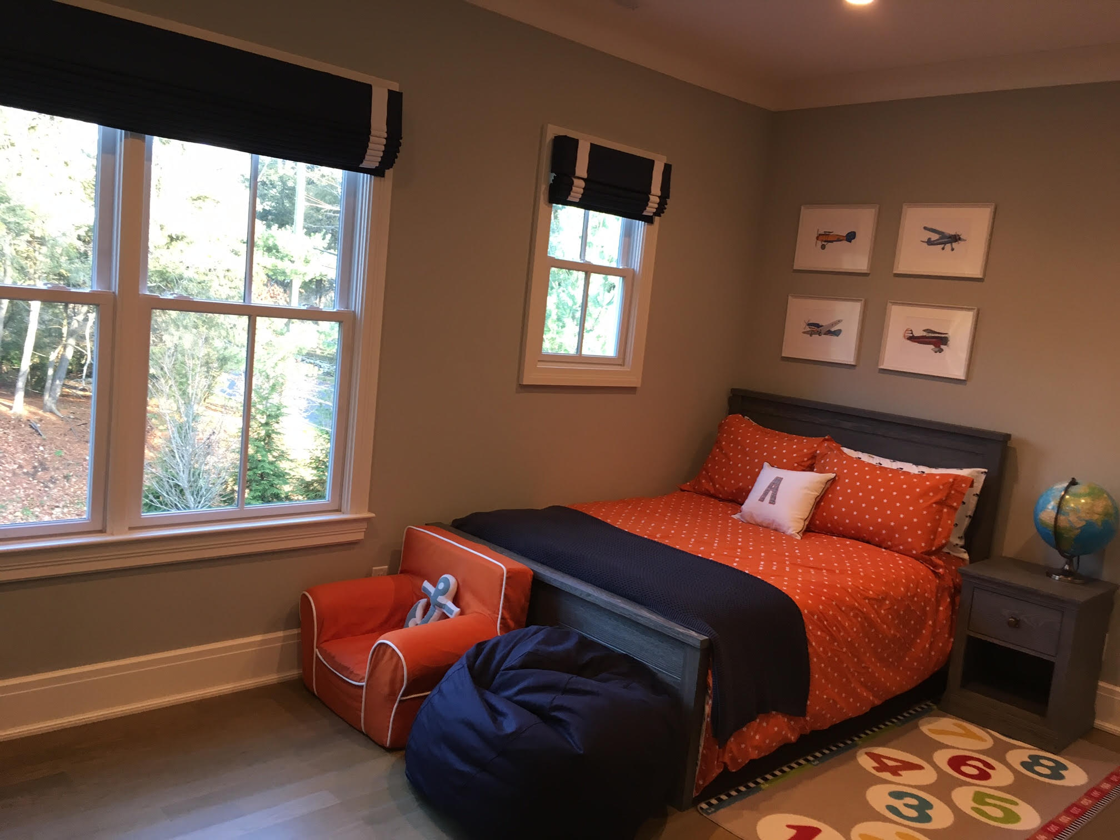
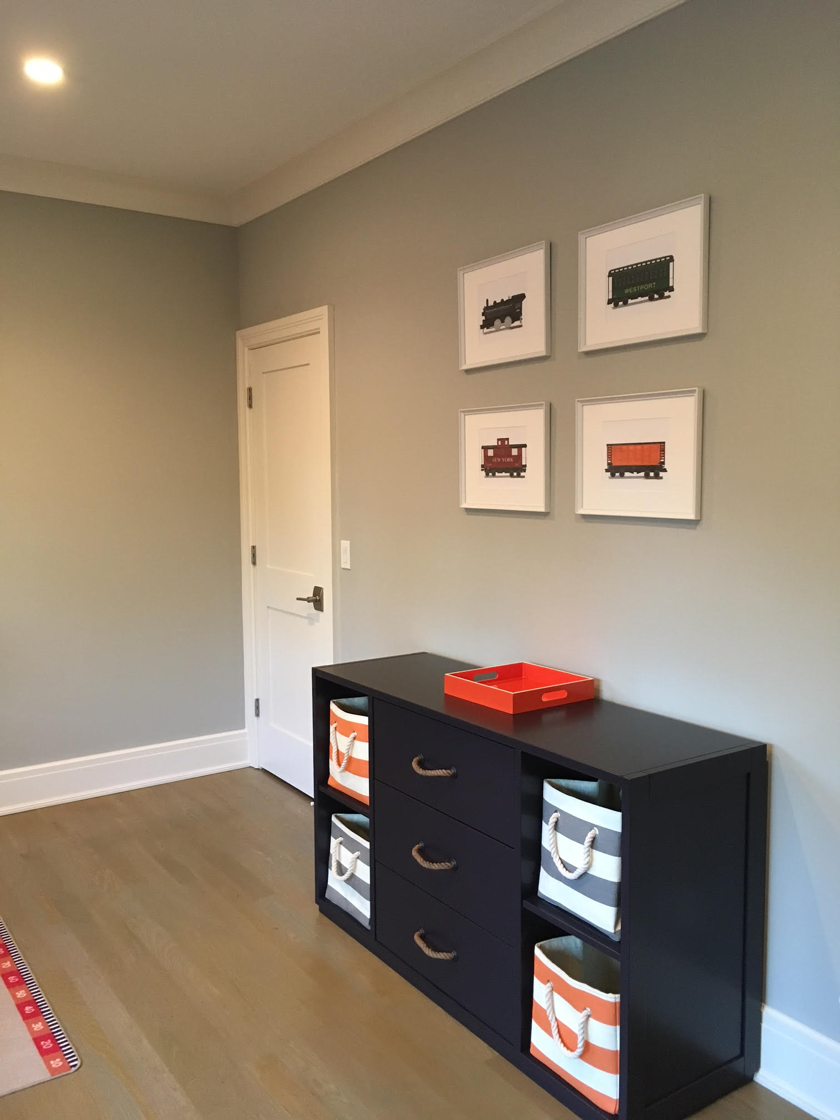
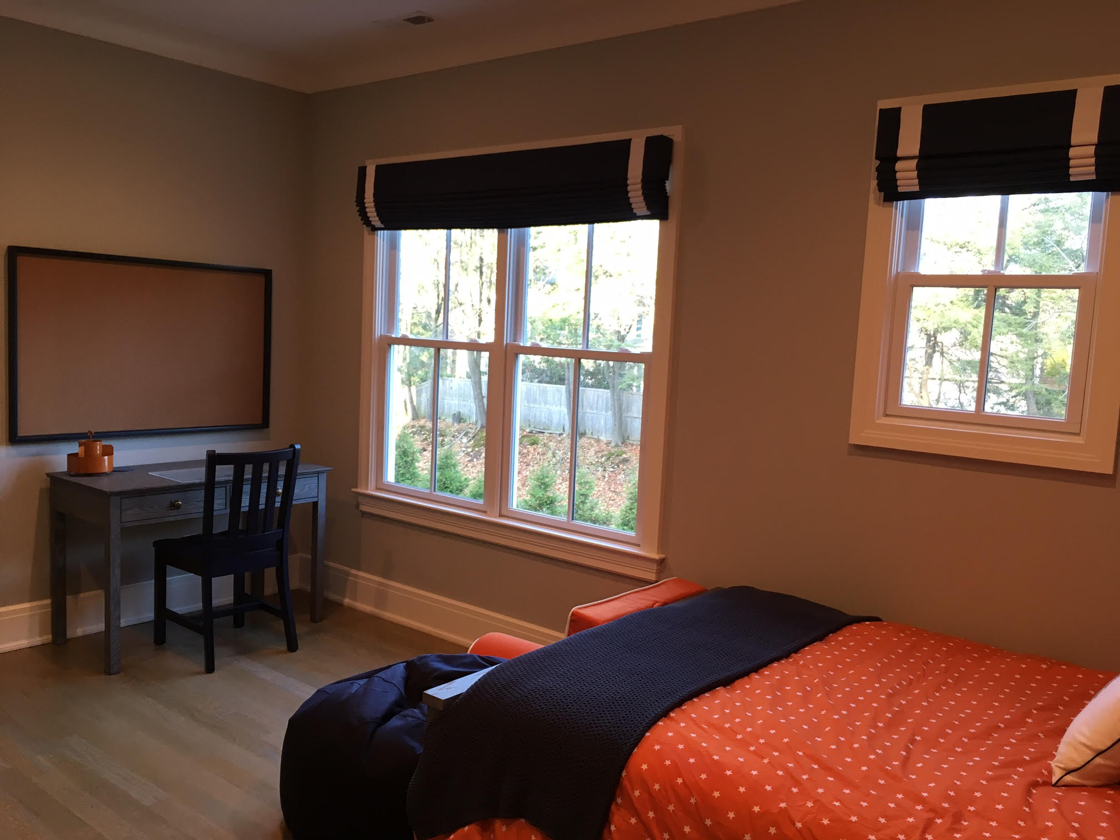
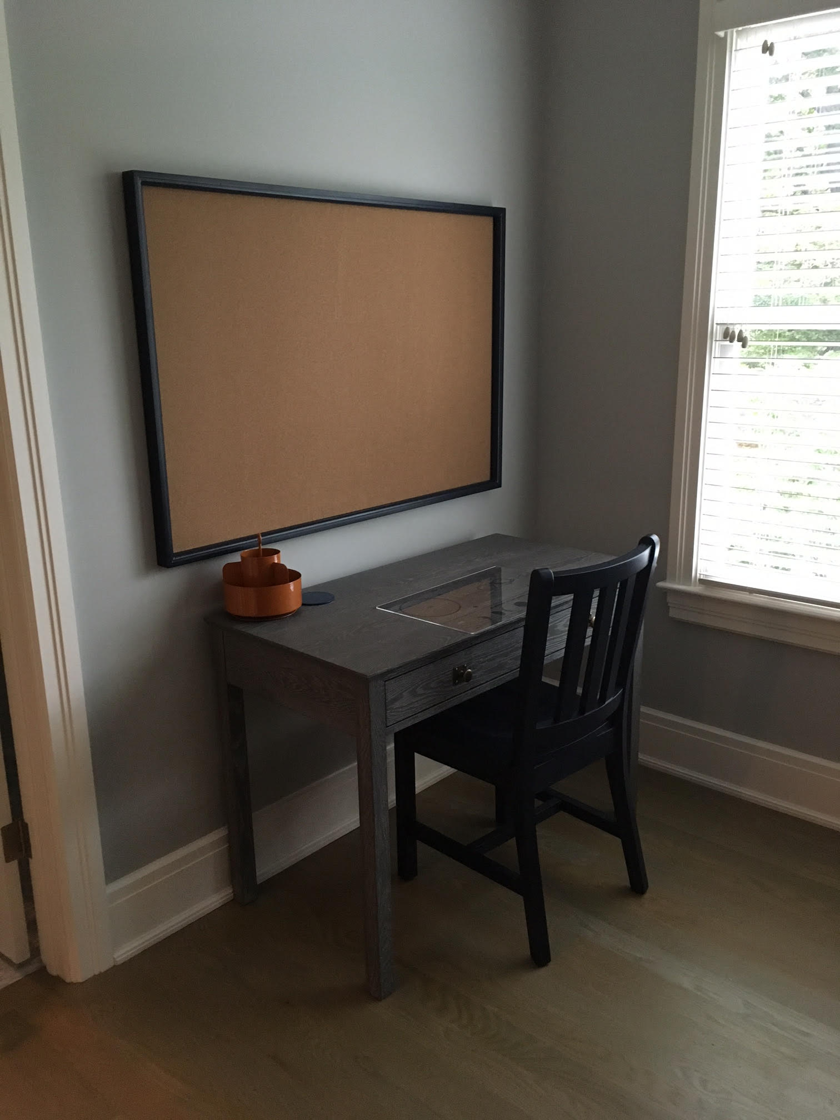
Super cute,right? Most of the items were sourced through “Land of Nod” and “Pottery Barn Kids”. Here is an example of the e-design concepts and floorplan layouts that she received from me though our e-design services.
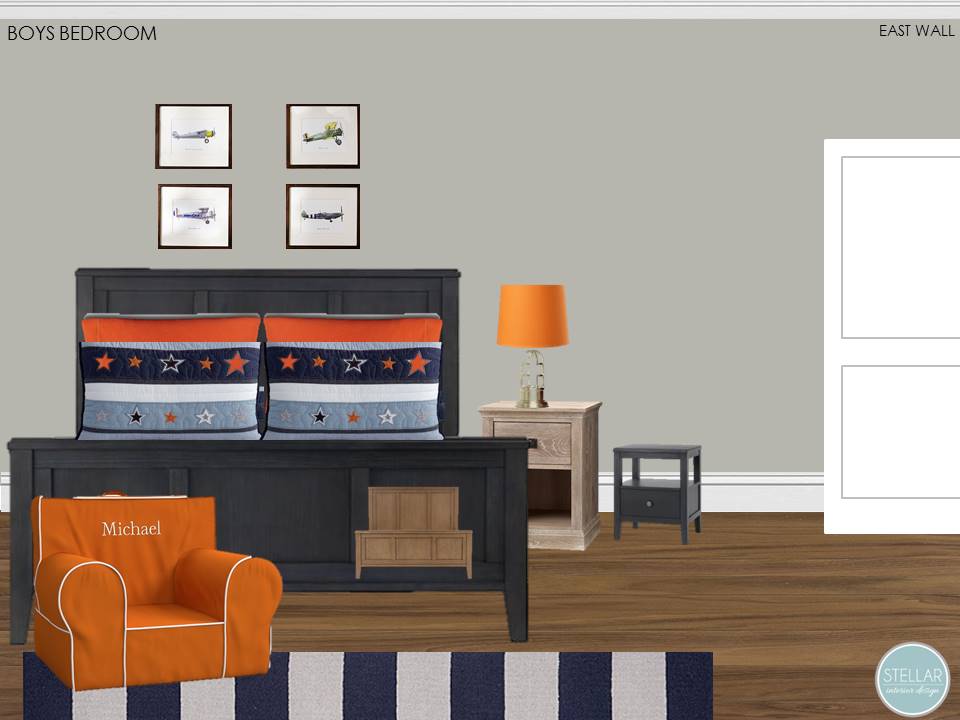
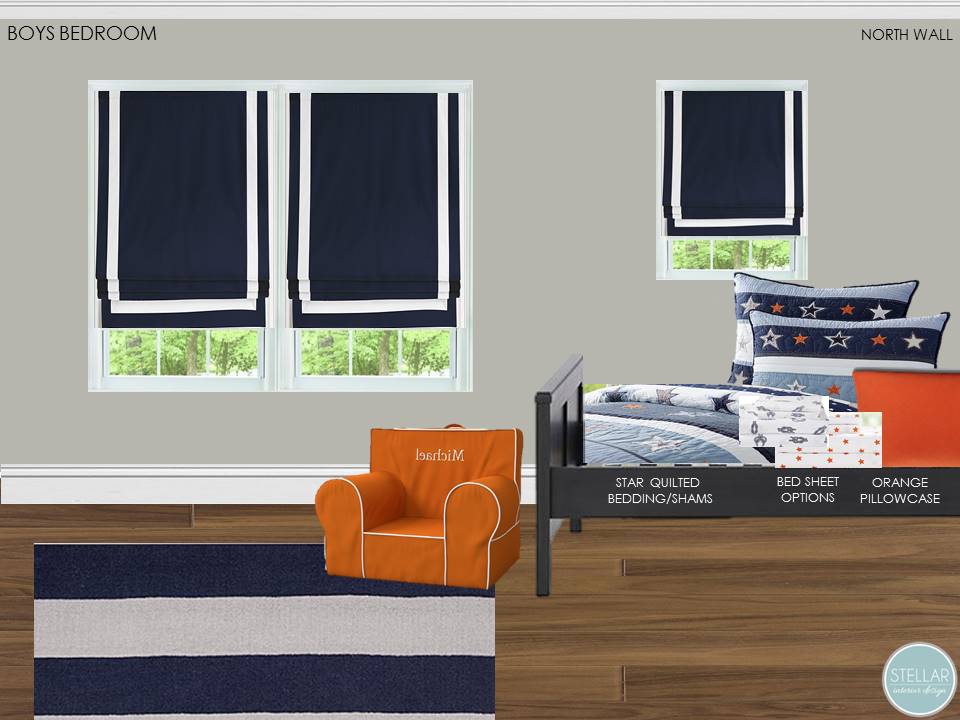
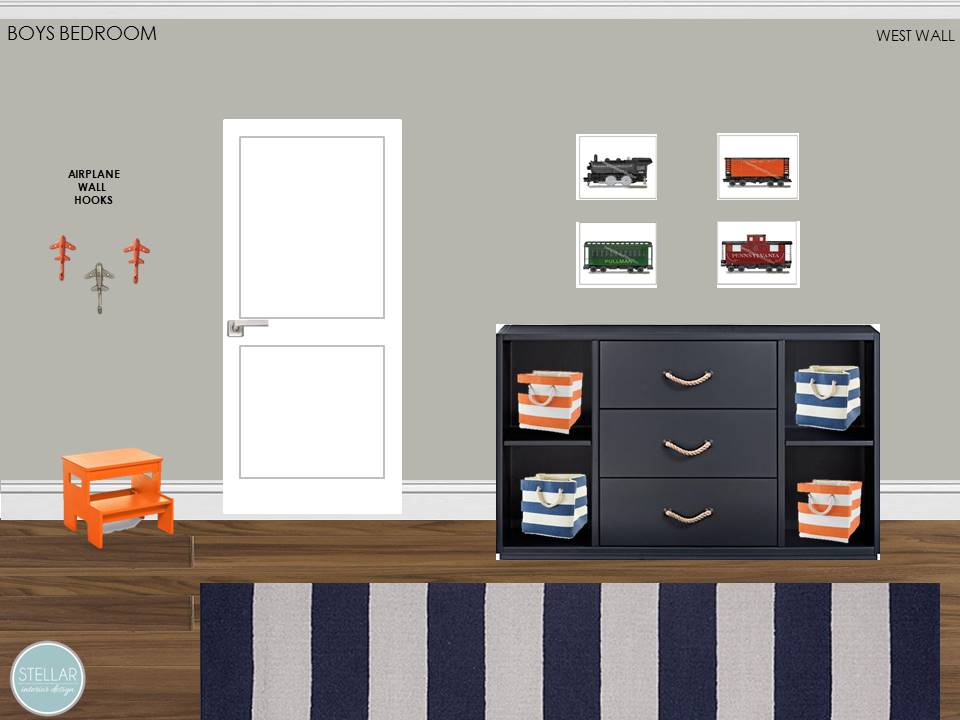
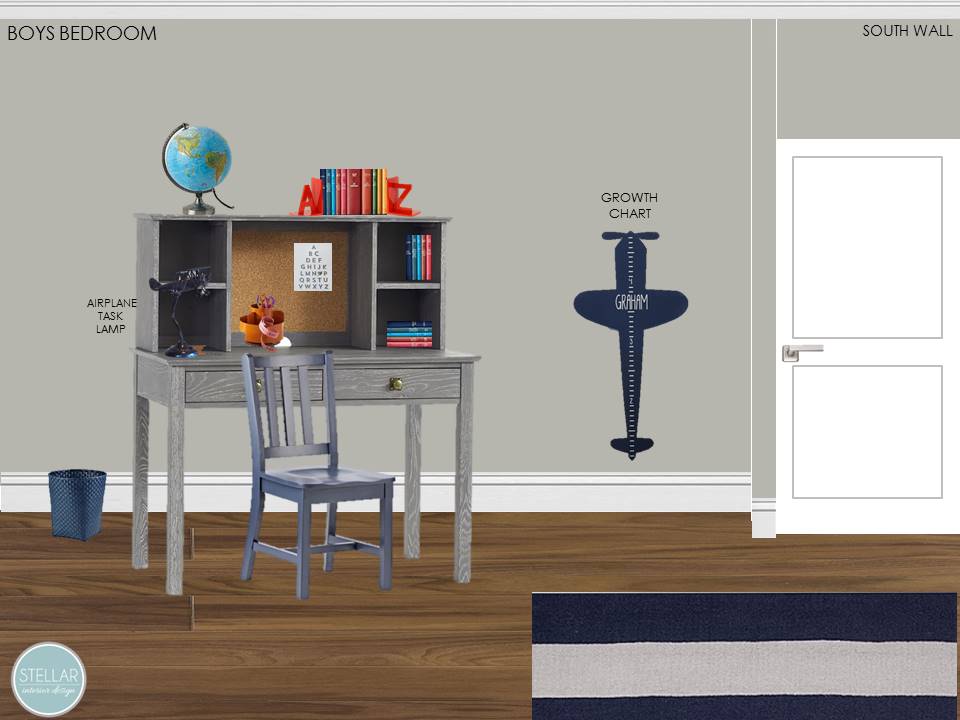
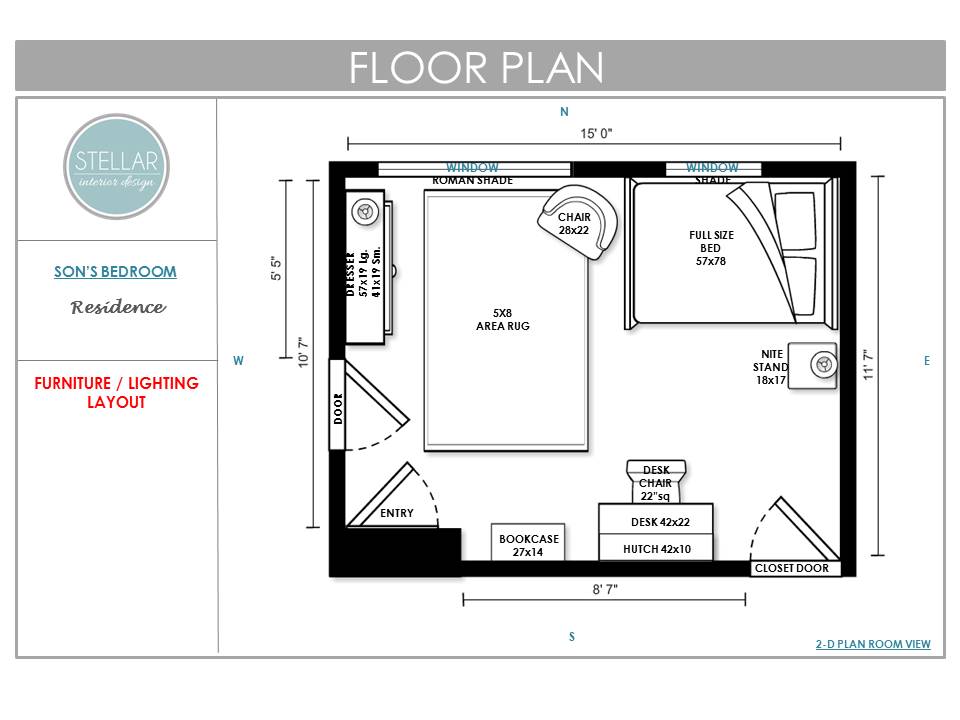
This is the final floorplan layout she decided on, see below the other two I created for her. To receive her new room design all she had to do was fill out the e-design questionnaire form on our website, email me her room measurements and photos then I was able to create her design concept boards, floorplans with a shopping list.
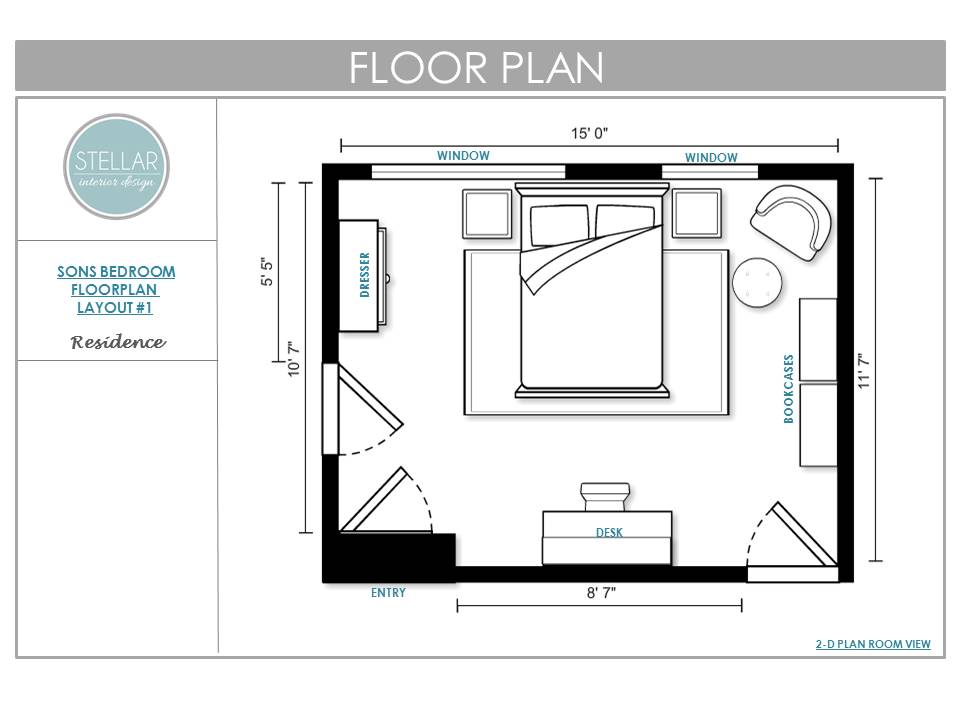
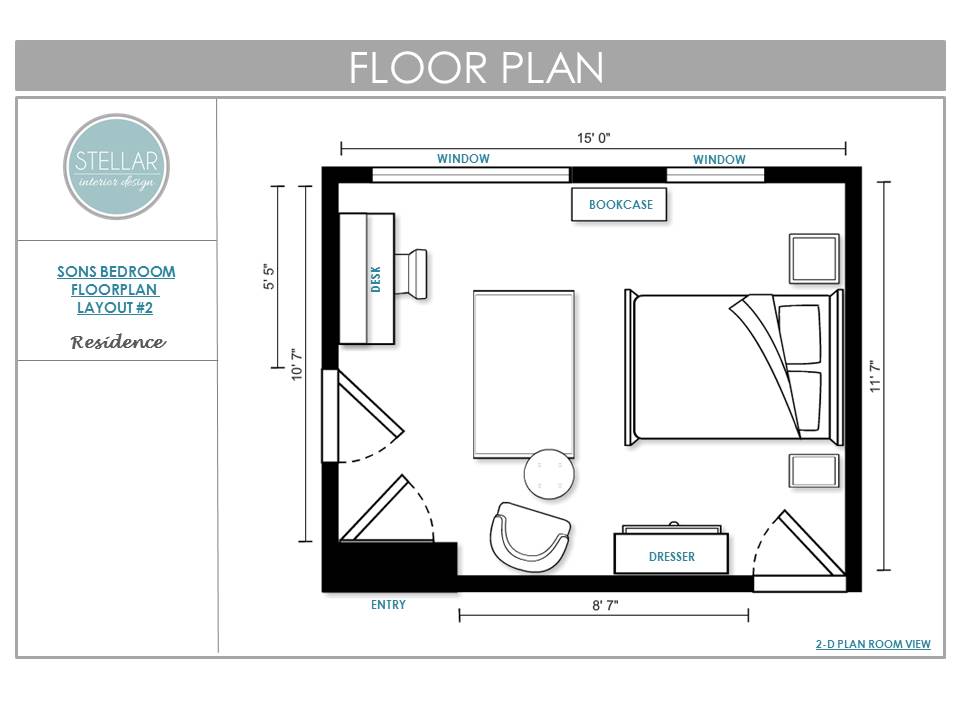
Ready to breathe new life in your home or business? For more information on our affordable online E-Design services contact me or if you’re locally in Southern California or the Dallas area contact me here.

