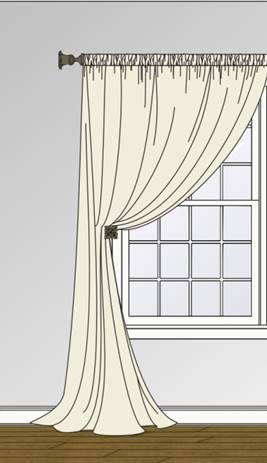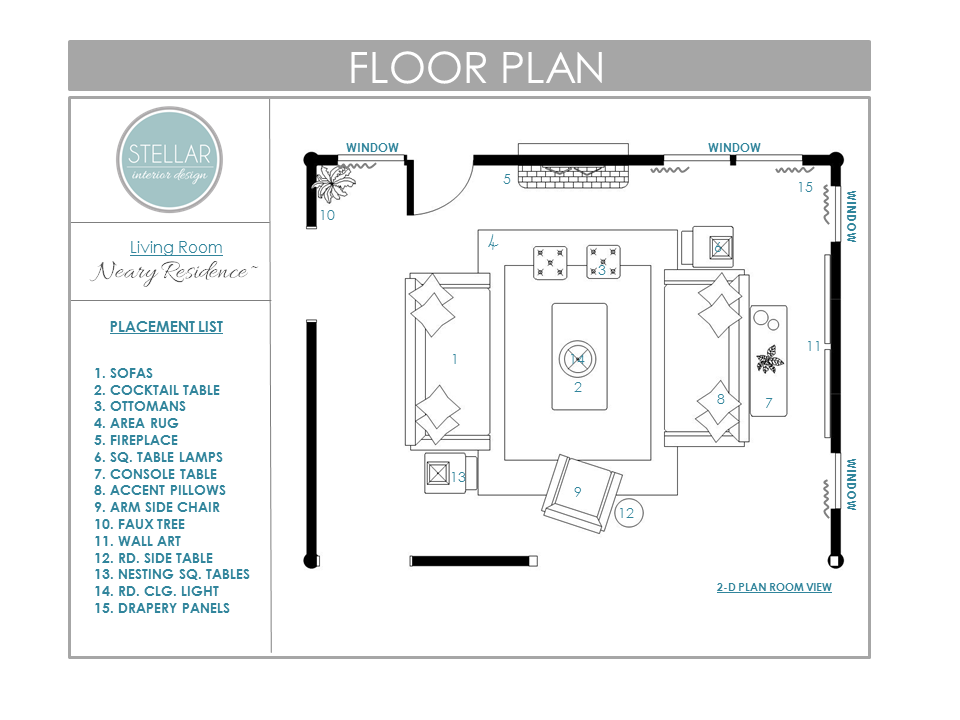As an interior designer I love helping each new client with a fresh approach. From my complete room e-designs to my a la cart online interior design services, it’s always a delight guiding clients whether it be for their residence or business.
Floor plans for living rooms are no different and can be laid out in many ways. When you think of space planning for your living room try placing your furniture away from the walls if you have a large space. It instantly creates a cozy area especially if you flank your sofas near a fireplace like the layout I did for my client below.
The smaller windows are perfect for a single functioning drapery panel vs. over crowding them with two. During the day they can be opened to one side with a decorative door knob tie back for an elegant and polished look.
 Tip #1. Hang your curtain rod halfway between the top of the window frame and your ceiling if you want to create the illusion of a taller window. Be sure to allow the bottom of the drapery fabric to kiss the floor.
Tip #1. Hang your curtain rod halfway between the top of the window frame and your ceiling if you want to create the illusion of a taller window. Be sure to allow the bottom of the drapery fabric to kiss the floor.
Tip #2. Place the rod at least 4-6″ beyond the actual window frame to create a grander look which will allow for more light to flow into your space.
If you would like a new look for your space or just need some guidance pulling it all together we are here to help.
For more information on my interior design services or online e-design please visit my website.


