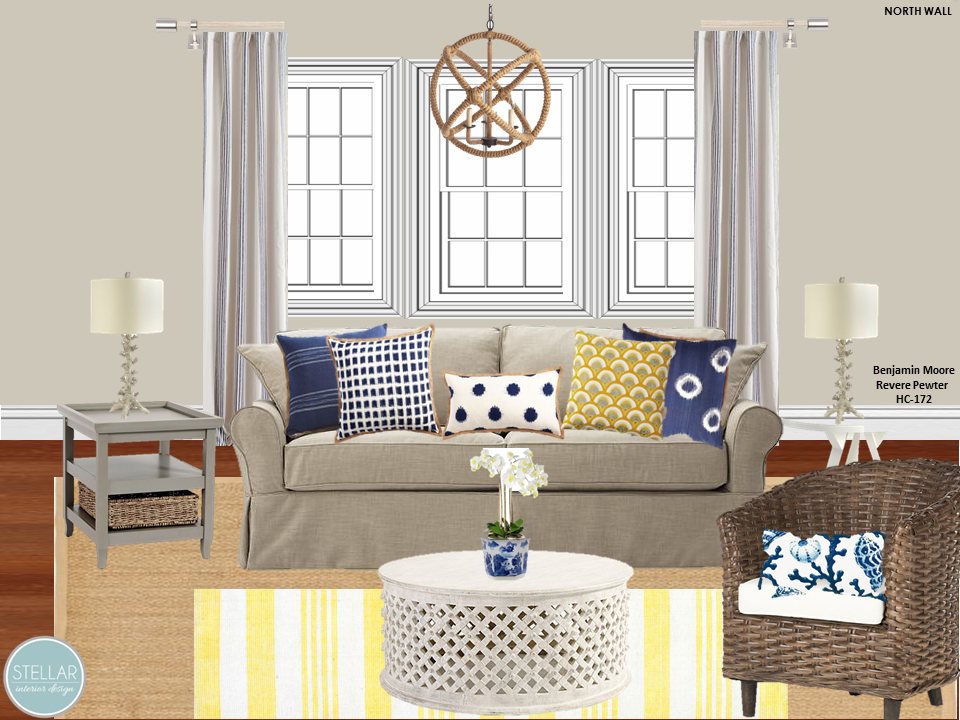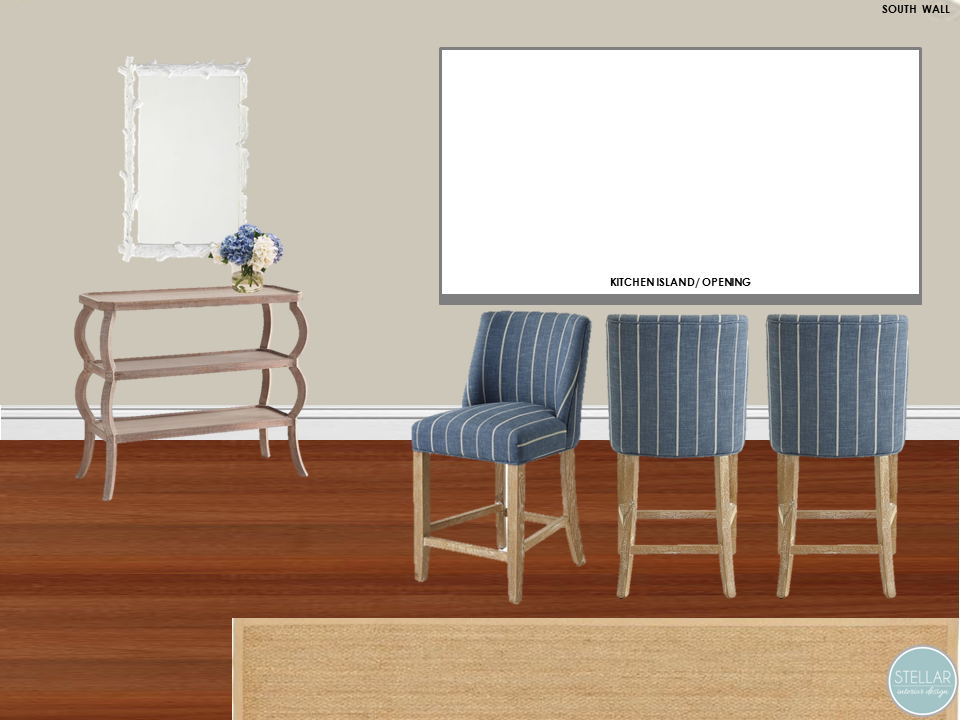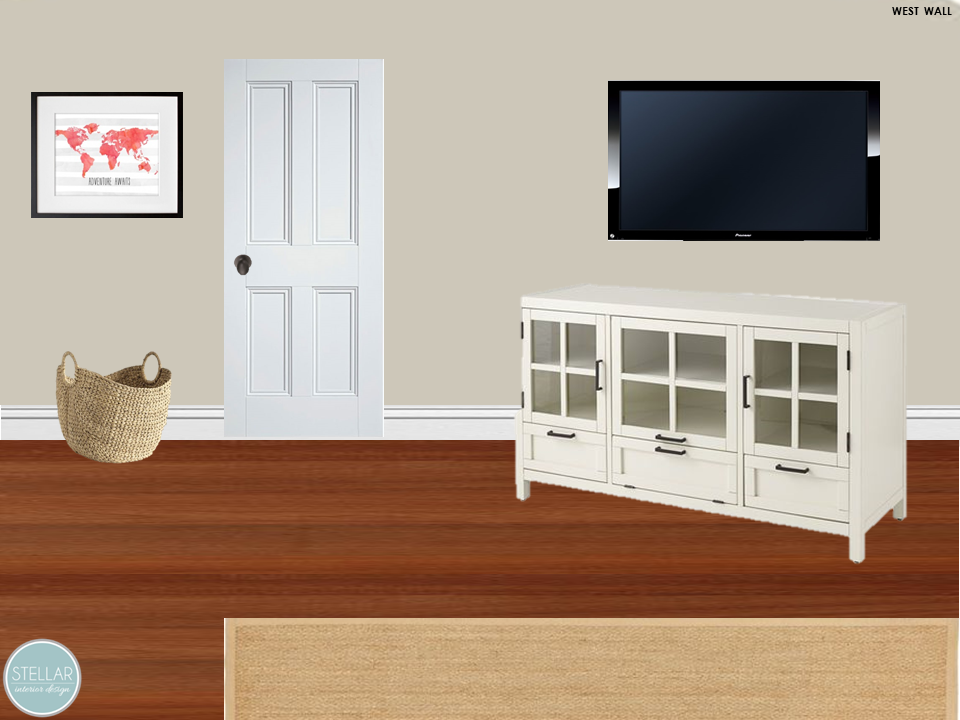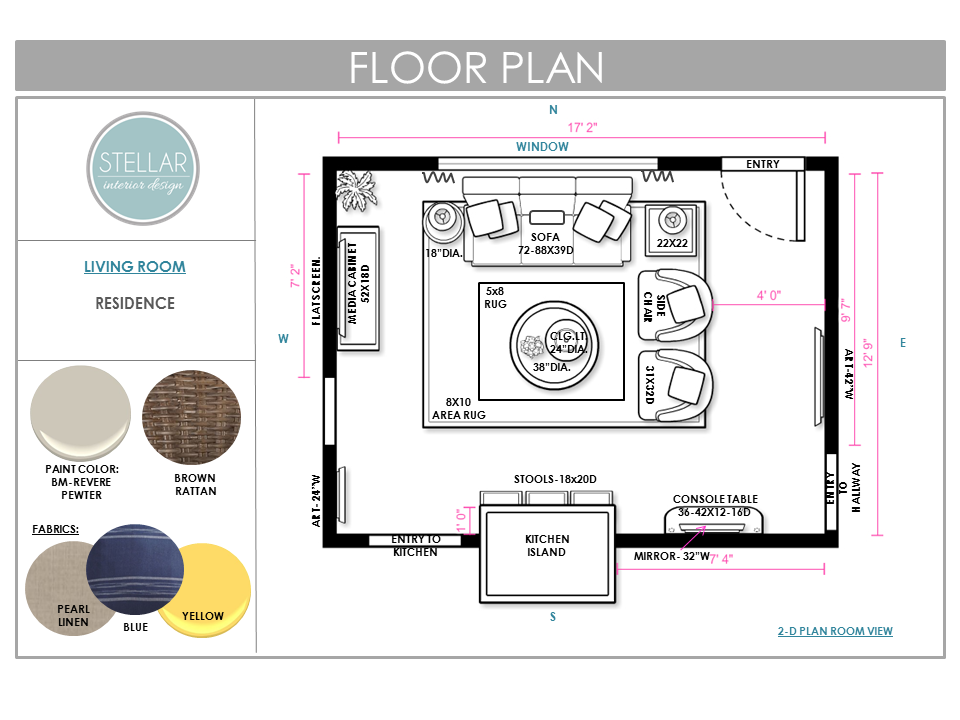Welcome July! Lets get inspired with a couples beach home interior design in Bridgehampton NY.

Lovely red, white and blues in the living room area featuring a driftwood coffee table with modern surroundings.

Such an effortless coastal vibe with touches of textures and natural elements.

Guest bedroom couldn’t be more inviting with such a comfy and organic feel. Love the hanging pendant over the modern dresser.

A fun bedroom with bunk beds and red white and blue accents for the couple son.

Aqua walls with gold and acrylic accents for their daughters room is so fresh and pretty.

The master bedroom continues with the navy blue grass-cloth wallpaper, capiz chandelier and wooden four-post bed while the high ceilings makes a grand statement.

The children’s bright playroom features a knotted Atelier 688 bulb fixture with a mix of modern chairs and ties in with the textured baskets for storage.
Interior Designers: Andrew Kotchen and Matthew Berman
Photography: Donna Dotan
Images via: Elle Decor




